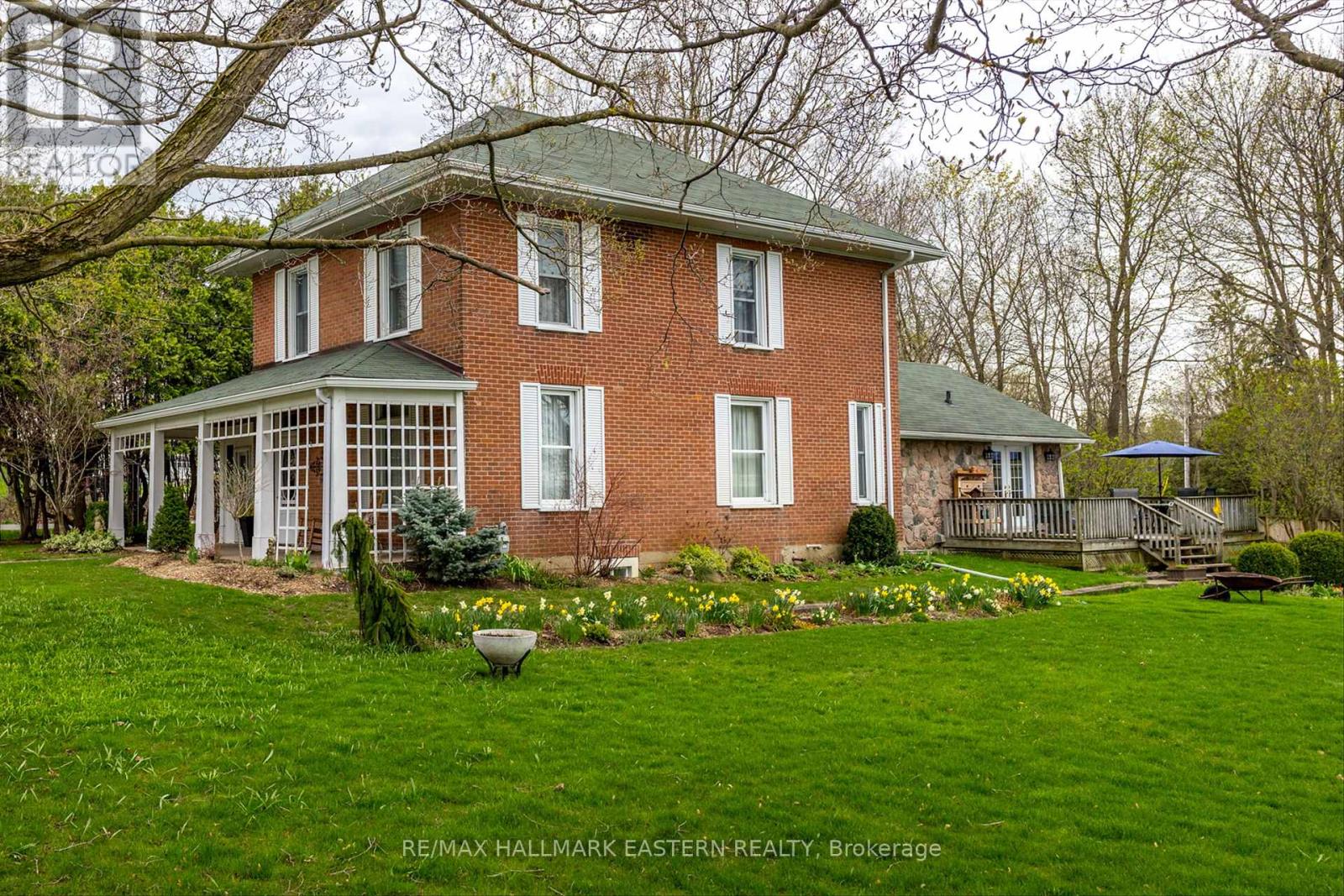
Status: For Sale
Price:
$924,900
Address:
1060 Gore Street
City: Smith-Ennismore-Lakefield, Ontario
Reference: X8303410
Style: 2-Storey
Exterior: Brick,Stone
Lot Size: 145X175 Feet
Bedrooms: 3
Bathrooms: 2
Property Description
Discover the perfect blend of old-world charm and modern luxury in this beautifully updated century home. Featuring 3 spacious bedrooms, 2 baths, main floor family room and a generous 2478 sq ft of living space, this property boasts timeless charm and contemporary comfort. The heart of the home is its stunning kitchen complete with a striking granite island, top-of-the line cabinetry and built-in appliances. Generous room sizes with pristine hardwood floors compliment the balance of the interior. Outside, enchanting gardens await, offering serene outdoor living on a half-acre hedged and treed lot. All nestled in picturesque Bridgenorth that borders Chemong Lake in the heart of the Kawarthas, this setting offers small town friendliness with walking distance to all amenities. This home is not just a living space; it's a treasure waiting for you to call home.
Type: Residential
Taxes: $2,847.83 (2023)
Total Rooms: 10+2
Basement: Part Fin,Walk-Up
Driveway: Private
Parking: 7
Garage: Detached
Central Air: Yes
Heat Source: Gas
Heat Type: Forced Air
Water: Well
Sewers: Septic
Maintenance: N/A
| Floor: | Room: | Dimensions: | Description: |
| Main | Living | 4.45 x 4.15 | Hardwood Floor,French Doors |
| Main | Family | 4.45 x 4.31 | Hardwood Floor,Electric Fireplace |
| Main | Dining | 4.60 x 3.98 | Hardwood Floor,Wainscoting |
| Main | Kitchen | 8.25 x 6.19 | Centre Island,Vaulted Ceiling,Walk-Out |
| Main | Bathroom | 2.83 x 1.73 | 2 Pc Bath |
| 2nd | Prim Bdrm | 5.58 x 3.95 | W/I Closet,Hardwood Floor |
| 2nd | 2nd Br | 4.19 x 3.87 | Hardwood Floor |
| 2nd | 3rd Br | 3.91 x 3.89 | Hardwood Floor |
| 2nd | Bathroom | 3.87 x 2.05 | 4 Pc Bath,Separate Shower,Soaker |
| Main | Sunroom | 5.16 x 2.13 | |
| Main | Bathroom | 1x4-piece | |
| Main | Bathroom | 1x2-piece |




